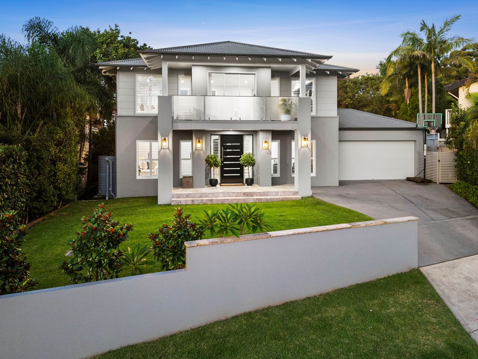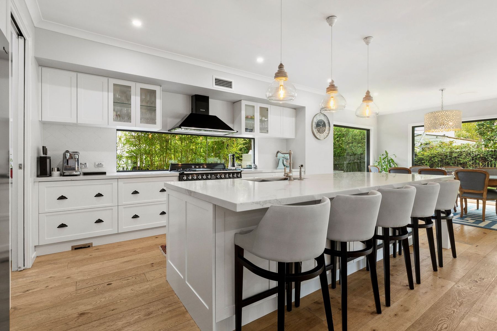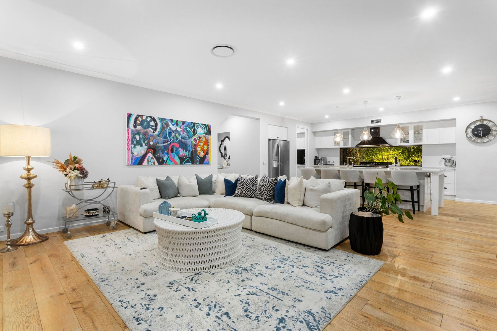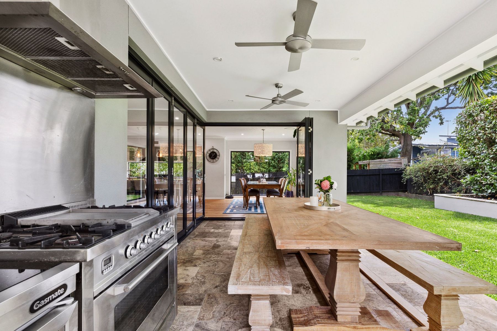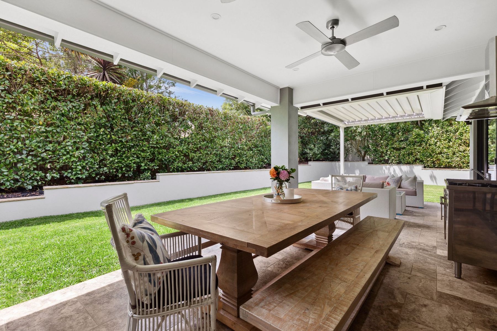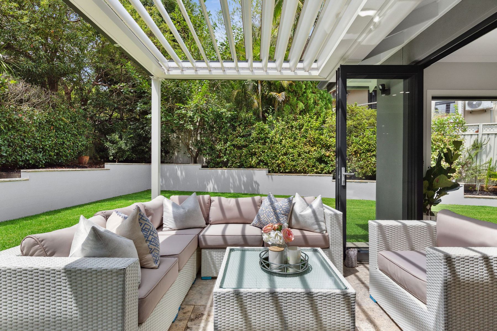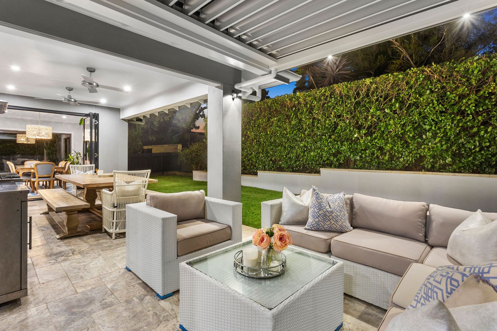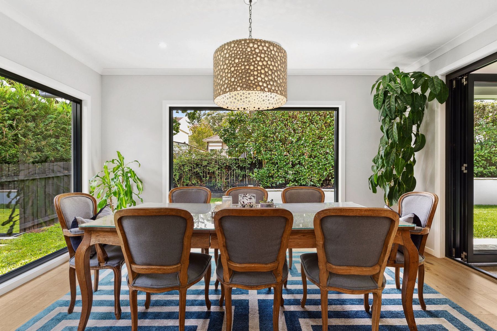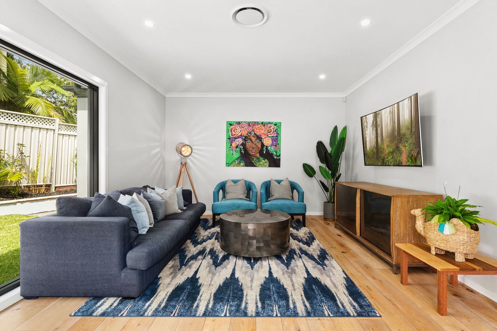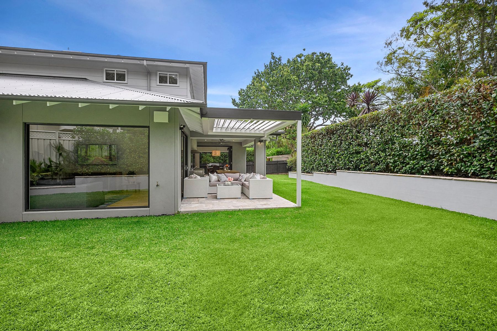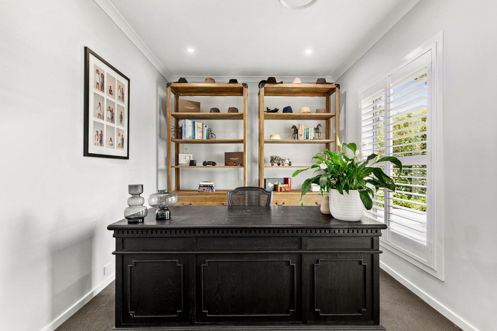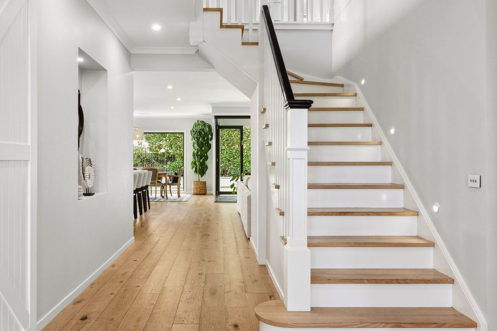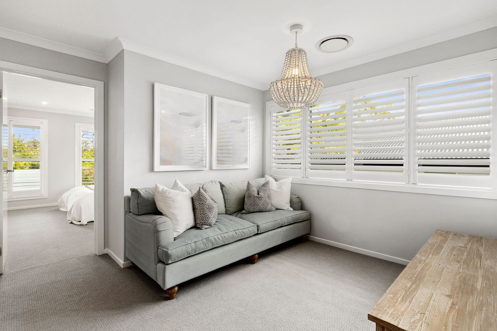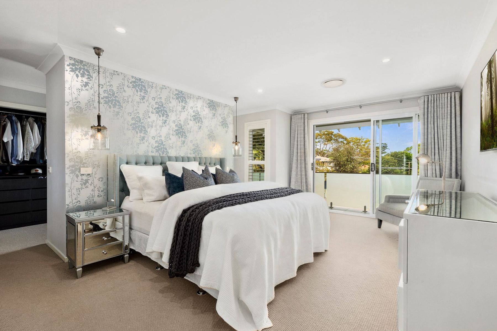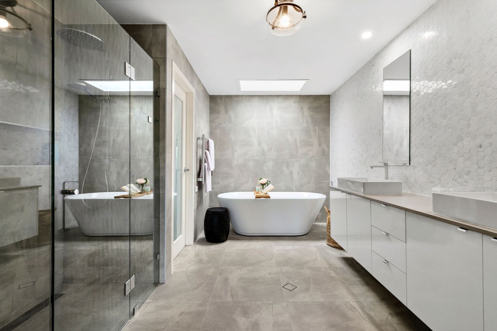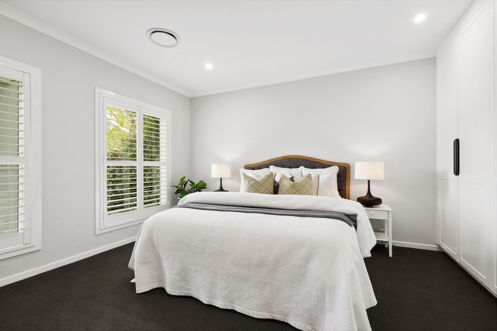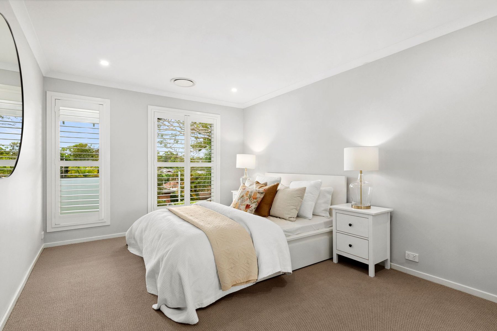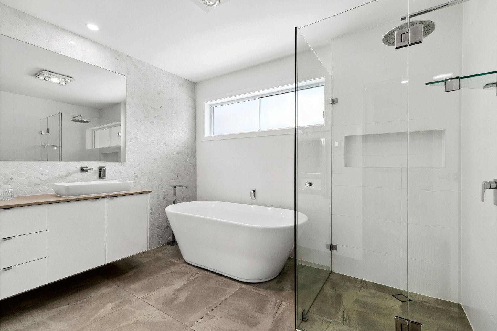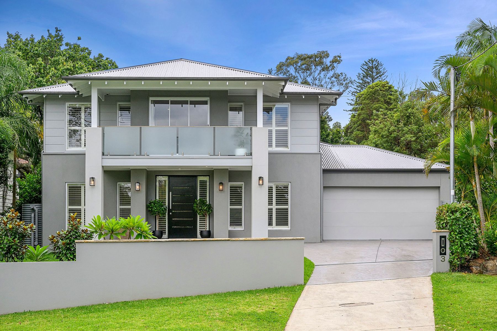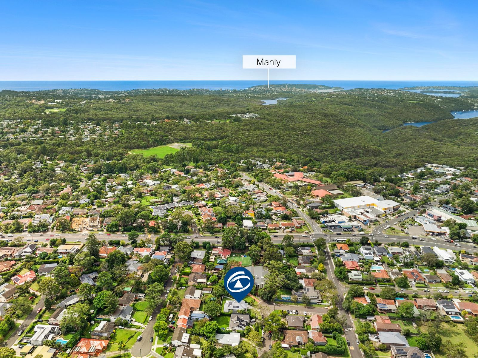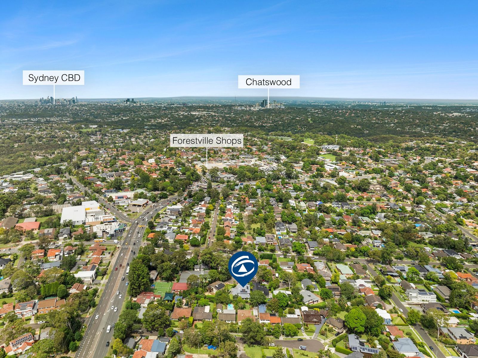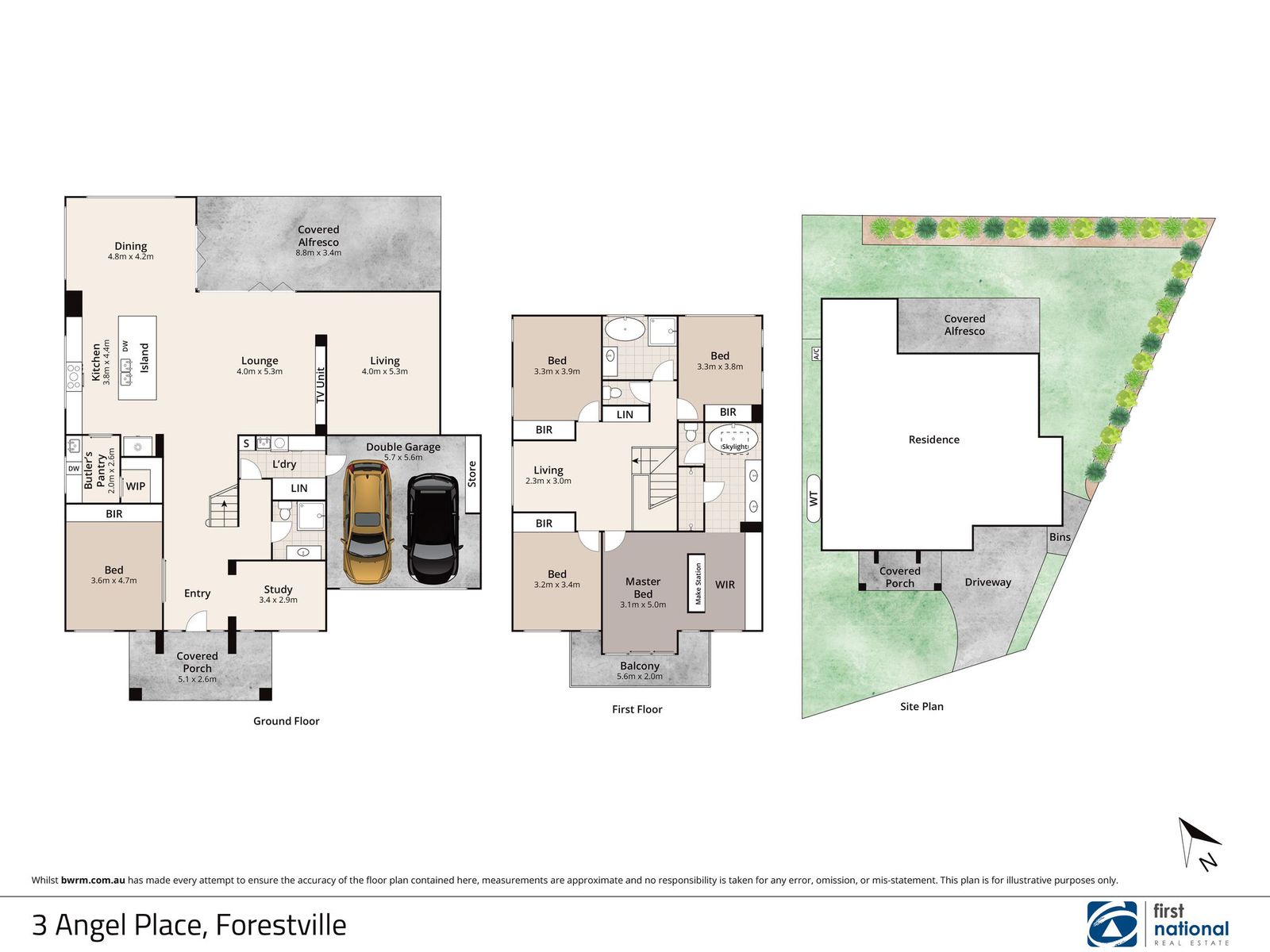Sold at Auction
Nestled in a private cul-de-sac within Forestville’s sought-after locale, this stunning north-facing family home exudes contemporary elegance. Boasting spacious open-plan living and high-end finishes, the property offers an ideal setting for entertaining on a generous 695sqm block. Featuring high ceilings, plantation shutters, and bespoke cabinetry, this luxurious home caters to the most discerning buyer. Conveniently located near shopping villages, CBD transport, and reputable schools, it epitomises modern family living at its finest.
Features include:
• Designer kitchen with shaker style cupboards, 1100 SMEG Victoria upright oven, cooktop and range hood, 3 dishwashers, stone bench tops and butlers’ pantry
• Wall to wall picture windows and bi-fold doors that connect the outdoor entertaining to the kitchen and lounge allowing for seamless indoor/ outdoor living
• Multiple open plan living areas upstairs and downstairs allowing for numerous family zones to relax and connect
• Alfresco courtyard with Ilve cooking facilities, travertine floor tiles and remote controlled rain sensor Vergola
• Entryway to home features two striking barn doors that open onto a grand guest bedroom with wall to wall custom built cupboards featuring shaker style doors
• Three bathrooms stylishly appointed. Underfloor heating, bath tubs and heated towel rails upstairs
• Master bedroom includes its own private balcony, expansive walk in wardrobe and ensuite featuring his and hers vanity and double shower heads
• Oversized designer laundry
• Expansive level lawns with easy maintainable gardens
• Zoned and ducted air conditioning
• Ducted vacuum including a kitchen kick board feature
• Bosch Alarm system
• Solar panels
• Fire alarms
• Double auto garage with internal access through laundry
• In catchment for sought after Killarney Heights High School
• No easement to restrict building a pool in the rear yard
Disclaimer: Whilst every effort has been made to ensure the accuracy and thoroughness of the information provided to you in our marketing material, we cannot guarantee the accuracy of the information provided by our Vendors, and as such, First National The Forest makes no statement, representation, or warranty, and assumes no legal liability in relation to the accuracy of the information provided. Interested parties should conduct their own due diligence in relation to each property they are considering purchasing. All photographs, maps and images are representative only, for marketing purposes.
Features include:
• Designer kitchen with shaker style cupboards, 1100 SMEG Victoria upright oven, cooktop and range hood, 3 dishwashers, stone bench tops and butlers’ pantry
• Wall to wall picture windows and bi-fold doors that connect the outdoor entertaining to the kitchen and lounge allowing for seamless indoor/ outdoor living
• Multiple open plan living areas upstairs and downstairs allowing for numerous family zones to relax and connect
• Alfresco courtyard with Ilve cooking facilities, travertine floor tiles and remote controlled rain sensor Vergola
• Entryway to home features two striking barn doors that open onto a grand guest bedroom with wall to wall custom built cupboards featuring shaker style doors
• Three bathrooms stylishly appointed. Underfloor heating, bath tubs and heated towel rails upstairs
• Master bedroom includes its own private balcony, expansive walk in wardrobe and ensuite featuring his and hers vanity and double shower heads
• Oversized designer laundry
• Expansive level lawns with easy maintainable gardens
• Zoned and ducted air conditioning
• Ducted vacuum including a kitchen kick board feature
• Bosch Alarm system
• Solar panels
• Fire alarms
• Double auto garage with internal access through laundry
• In catchment for sought after Killarney Heights High School
• No easement to restrict building a pool in the rear yard
Disclaimer: Whilst every effort has been made to ensure the accuracy and thoroughness of the information provided to you in our marketing material, we cannot guarantee the accuracy of the information provided by our Vendors, and as such, First National The Forest makes no statement, representation, or warranty, and assumes no legal liability in relation to the accuracy of the information provided. Interested parties should conduct their own due diligence in relation to each property they are considering purchasing. All photographs, maps and images are representative only, for marketing purposes.

